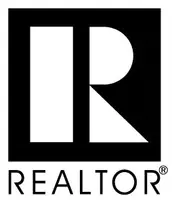For more information regarding the value of a property, please contact us for a free consultation.
Key Details
Sold Price $255,000
Property Type Single Family Home
Sub Type Single Family Residence
Listing Status Sold
Purchase Type For Sale
Square Footage 2,446 sqft
Price per Sqft $104
Subdivision Hickory Glen Sub
MLS Listing ID 1157131
Sold Date 10/22/20
Bedrooms 4
Full Baths 3
Construction Status Resale (less than 25 years old)
HOA Y/N No
Year Built 2006
Annual Tax Amount $2,626
Lot Size 7,840 Sqft
Acres 0.18
Property Sub-Type Single Family Residence
Property Description
Recent Price drop makes this Large 4 bedroom in Hickory Glen FAMILYICIOUS & a True Value! Easy to maintain yard & home. Spacious enough for everyone with 4 bedrooms and 3 Full Baths! Office/sitting area upstairs is just perfect for your home office! Wondering about how everyone can get ready at the same time? No worries with 2 full bathrooms downstairs & 1 Jack & Jill upstairs! Wonderful front porch, privacy fenced backyard, 2 storage buildings! Easy walking distance to Elementary School & on the UofA bus routel! Nice little tucked away neighborhood, right in the middle of everything! Your next home is 1-2 miles to U of A, restaurants, bike trail and so much more! Don't miss out! The way this subdivision is built it could be your next "Little Mayberry"!
Location
State AR
County Washington
Community Hickory Glen Sub
Zoning N
Direction From 1-49 Take Exit 65 (Porter Road). Take the left curve onto Deane St. Take right onto Lewis Avenue. Then right onto Creekmore. The house will be on the right.
Interior
Interior Features Attic, Built-in Features, Ceiling Fan(s), Eat-in Kitchen, Pantry, Split Bedrooms, Walk-In Closet(s)
Heating Central, Gas
Cooling Central Air, Electric
Flooring Carpet, Concrete, Ceramic Tile
Fireplaces Number 1
Fireplaces Type Family Room, Gas Log
Fireplace Yes
Window Features Double Pane Windows,Vinyl,Blinds
Appliance Dryer, Dishwasher, Electric Range, Disposal, Gas Water Heater, Microwave Hood Fan, Microwave, Refrigerator, Washer
Laundry Washer Hookup, Dryer Hookup
Exterior
Exterior Feature Concrete Driveway
Parking Features Attached
Fence Back Yard, Privacy, Wood
Community Features Curbs, Near Schools, Trails/Paths
Utilities Available Cable Available, Electricity Available, Natural Gas Available, Sewer Available, Water Available
Waterfront Description None
Roof Type Architectural,Shingle
Street Surface Paved
Porch Covered, Patio, Porch
Road Frontage Public Road
Garage Yes
Building
Lot Description Level, Subdivision
Faces South
Story 2
Foundation Slab
Sewer Public Sewer
Water Public
Level or Stories Two
Additional Building Outbuilding
Structure Type Brick,Vinyl Siding
Construction Status Resale (less than 25 years old)
Schools
School District Fayetteville
Others
Security Features Smoke Detector(s)
Special Listing Condition None
Read Less Info
Want to know what your home might be worth? Contact us for a FREE valuation!
Our team is ready to help you sell your home for the highest possible price ASAP
Bought with RE/MAX Real Estate Results





