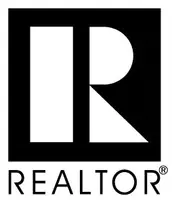For more information regarding the value of a property, please contact us for a free consultation.
Key Details
Sold Price $323,500
Property Type Single Family Home
Sub Type Single Family Residence
Listing Status Sold
Purchase Type For Sale
Square Footage 2,647 sqft
Price per Sqft $122
Subdivision Robinson Mountain Estates
MLS Listing ID 1159799
Sold Date 12/30/20
Style Traditional
Bedrooms 3
Full Baths 2
HOA Y/N No
Year Built 2003
Annual Tax Amount $2,763
Lot Size 5.580 Acres
Acres 5.58
Property Sub-Type Single Family Residence
Property Description
Get out in the country with this lovely home on 5.58 acres, just outside of Fayetteville on a mostly wooded lot. Home features 3 goodsized bedrooms and an office on the main floor and a big bonus room upstairs. Low maintenance stained concrete floors in living room, dining and kitchen are attractive and will make life easy for you. New paint, and new carpet in bdrooms. 350 SF deck on rear to watch those games or BBQ with the family. The elec and internet are provided by Ozark Go and TV by Direct TV. This home has some settling problems and the listing has an attached estimate in the MLS to repair. Priced has been reduced by much more than the estimate.
Location
State AR
County Washington
Community Robinson Mountain Estates
Area Arkansas Regional Mls, Llc
Zoning N
Direction From intersection of Hwy 265 (Crossover Rd) & Hwy 16 E, go east on 16 1 Block to Stonebridge Rd, go rt until it merges w/ Black Oak Road, keep left, go approx 1.5 miles watch for sign Mountain Spring Dr. on left, turn left go about 300 feet, house on left
Interior
Interior Features Attic, Built-in Features, Ceiling Fan(s), Cathedral Ceiling(s), Eat-in Kitchen, Pantry, Walk-In Closet(s)
Heating Central
Cooling Central Air, Electric
Flooring Carpet, Concrete
Fireplaces Number 1
Fireplaces Type Wood Burning
Equipment Satellite Dish
Fireplace Yes
Window Features Double Pane Windows,Blinds
Appliance Dishwasher, Electric Range, Electric Water Heater, Disposal, Plumbed For Ice Maker
Laundry Washer Hookup, Dryer Hookup
Exterior
Exterior Feature Concrete Driveway
Parking Features Attached
Fence None
Pool None
Utilities Available Cable Available, Electricity Available, High Speed Internet Available, Phone Available, Sewer Available, Water Available
Waterfront Description None
Roof Type Architectural,Shingle
Street Surface Paved
Porch Deck, Porch
Road Frontage Shared
Garage Yes
Building
Lot Description Corner Lot, None, Outside City Limits, Rolling Slope, Rural Lot, Subdivision, Secluded, Wooded
Faces East
Story 2
Foundation Slab
Sewer Private Sewer
Water Public, Rural
Architectural Style Traditional
Level or Stories Two
Additional Building None
Structure Type Frame
Schools
School District Greenland
Others
Acceptable Financing ARM, Conventional, FHA
Listing Terms ARM, Conventional, FHA
Special Listing Condition None
Read Less Info
Want to know what your home might be worth? Contact us for a FREE valuation!
Our team is ready to help you sell your home for the highest possible price ASAP
Bought with Lindsey & Associates Inc



