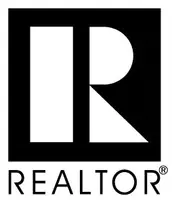For more information regarding the value of a property, please contact us for a free consultation.
Key Details
Sold Price $404,000
Property Type Single Family Home
Sub Type Single Family Residence
Listing Status Sold
Purchase Type For Sale
Square Footage 2,037 sqft
Price per Sqft $198
MLS Listing ID 1268654
Sold Date 03/15/25
Style Traditional
Bedrooms 2
Full Baths 2
HOA Y/N No
Year Built 1991
Annual Tax Amount $1,143
Contingent Escape Clause in Contract
Lot Size 8.330 Acres
Acres 8.33
Property Sub-Type Single Family Residence
Property Description
***$1,500 lender credit or 1% rate buydown for the first 12 months and free refinance with preferred lender. Washer, dryer, fridge convey.*** This home sits on 8.33 acres of Ozark Mountain beauty. This home offers an escape into nature while still being fairly close to in-town amenities. Sip morning coffee from the expansive walk out porch and deck that overlooks the treetops or admire the scenery from the large windows inside the home. Revel in the spacious vaulted ceiling master suite with a walk-in shower and jacuzzi tub, open living areas with tall ceilings, and recent upgrades like a renovated and modernized kitchen, new flooring throughout the entire home, and a new bathroom overhaul. Every room freshly painted, brand new appliances, and a brand-new septic tank makes everything feel fresh and inviting. Close enough to town, but yet far enough away for a peaceful escape, schedule your showing and make this view your own! 15 minutes from Fayetteville, 6 minutes to Grocery Store.
Location
State AR
County Washington
Zoning N
Direction Hwy 71 Business south to West Fork to Left on McGee street which turns into Green Plastics road. Follow to Drive. Once you turn on Driveway follow all the way to the end.
Rooms
Basement None, Crawl Space
Interior
Interior Features Ceiling Fan(s), Split Bedrooms, Walk-In Closet(s)
Heating Central, Propane
Cooling Central Air, Electric
Flooring Carpet, Ceramic Tile, Wood
Fireplace No
Appliance Dishwasher, Electric Oven, Electric Range, Electric Water Heater, Microwave, Plumbed For Ice Maker
Laundry Washer Hookup, Dryer Hookup
Exterior
Exterior Feature Gravel Driveway
Fence Back Yard, Metal, Wire
Pool None
Utilities Available Electricity Available, Propane, Septic Available, Water Available
Waterfront Description None
Roof Type Metal
Street Surface Dirt,Gravel
Porch Deck, Porch
Road Frontage County Road
Garage No
Building
Lot Description Cleared, None, Secluded, Wooded
Faces Northwest
Story 1
Foundation Crawlspace
Sewer Septic Tank
Water Public
Architectural Style Traditional
Level or Stories One
Additional Building Storage, Workshop
Structure Type Rock,Stucco
New Construction No
Schools
School District Greenland
Others
Security Features Smoke Detector(s)
Acceptable Financing Conventional
Listing Terms Conventional
Special Listing Condition None
Read Less Info
Want to know what your home might be worth? Contact us for a FREE valuation!
Our team is ready to help you sell your home for the highest possible price ASAP
Bought with Collier & Associates-Bentonville Branch





