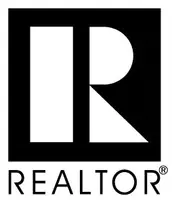For more information regarding the value of a property, please contact us for a free consultation.
Key Details
Sold Price $525,000
Property Type Single Family Home
Sub Type Single Family Residence
Listing Status Sold
Purchase Type For Sale
Square Footage 4,492 sqft
Price per Sqft $116
Subdivision Pleasant View Estates Ph 1
MLS Listing ID AV25-117
Sold Date 04/30/25
Style Traditional
Bedrooms 5
Full Baths 5
Half Baths 1
Construction Status 25 Years or older
HOA Y/N No
Year Built 1997
Annual Tax Amount $4,137
Property Sub-Type Single Family Residence
Property Description
Nestled in the prestigious Pleasant View Estates neighborhood, this 4,492 sq. ft. estate offers an unparalleled blend of luxury and comfort. Featuring 5 spacious bedrooms & 5.5 bathrooms. The gourmet kitchen is outfitted with beautiful cabinetry & granite countertops, making it a chef's dream. The cozy sunroom, just off the living room, offers a peaceful retreat. Stepping outside to your large patio area to enjoy the expansive lake and mountain views, the backyard features a saltwater pool and hot tub, with plenty space for outdoor dining, lounging, and enjoying the scenic surroundings. The 3-car garage provides ample parking space. The on-suite apartment, has its own private garage and entrance, offering an ideal retreat for guests or the perfect opportunity for generating extra income.
Location
State AR
County Pope
Community Pleasant View Estates Ph 1
Zoning None
Direction Heading West on Highway 64 towards London,turn right onto Dwight Mission Road, then Turn left onto Grand Vista Dr. House will be on the left. Look for sign
Rooms
Basement Finished, Crawl Space
Interior
Heating Central, Gas
Cooling Central Air, Electric
Flooring Carpet, Ceramic Tile, Wood
Fireplaces Type None
Fireplace No
Window Features Double Pane Windows
Appliance Counter Top, Double Oven, Dishwasher, Electric Water Heater, Disposal, Refrigerator, Smooth Cooktop, Washer
Exterior
Exterior Feature Concrete Driveway
Parking Features Attached
Fence Back Yard, Privacy, Wood
Pool In Ground, Pool, Private, Salt Water
Utilities Available Cable Available, Electricity Available, Natural Gas Available, Phone Available, Sewer Available, Water Available
View Y/N Yes
View Lake
Roof Type Architectural,Shingle
Street Surface Paved
Porch Covered, Deck, Stone
Garage Yes
Private Pool true
Building
Lot Description Corner Lot, Outside City Limits, Views
Story 2
Foundation Crawlspace
Sewer Private Sewer
Water Public
Architectural Style Traditional
Level or Stories Two
Structure Type Brick,Vinyl Siding
Construction Status 25 Years or older
Schools
School District Russellville
Others
Security Features Smoke Detector(s)
Acceptable Financing ARM, Conventional
Listing Terms ARM, Conventional
Read Less Info
Want to know what your home might be worth? Contact us for a FREE valuation!
Our team is ready to help you sell your home for the highest possible price ASAP
Bought with Moore and Company REALTORS





