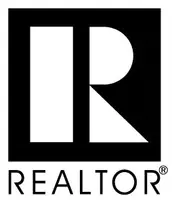For more information regarding the value of a property, please contact us for a free consultation.
Key Details
Sold Price $355,000
Property Type Single Family Home
Sub Type Single Family Residence
Listing Status Sold
Purchase Type For Sale
Square Footage 1,960 sqft
Price per Sqft $181
Subdivision Simpsons Add
MLS Listing ID 1303651
Sold Date 04/26/25
Style Ranch,Traditional
Bedrooms 3
Full Baths 3
HOA Y/N No
Year Built 1994
Annual Tax Amount $1,085
Lot Size 0.550 Acres
Acres 0.55
Property Sub-Type Single Family Residence
Property Description
This immaculate and well maintained beauty is a dream with over one half acre in town! The attention to detail and quality of all upgrades is evident in every room. Beautiful hardwoods gleam against freshly painted walls with clever built-ins which add to the already ample storage space. The beautiful eat-in kitche has an industrial rolling island which can convey with the home or be removed if a completely open space is desired. All bedrooms are roomy with wonderful closets and great baths. The room with the built in bunk beds can remain as seen or those beds (which appear to be completely built in but are removable) can be taken out. Not one detail has been overlooked in this beauty! The covered back patio leads to ample outdoor space with a large metal shop and a storage outbuilding. Beautiful landscaping and garden beds would make this the perfect place to feel like you are in the country while being right in the middle of all fun Prairie Grove amenities. Don't miss this!
Location
State AR
County Washington
Community Simpsons Add
Direction In Prairie Grove off Hwy 62 (at the stoplight across from Casey's gas station, turn onto East Parks St and then in 1/2 mile, turn left onto N. Border. 111 N. Border is the first brick home on your left.
Interior
Interior Features Attic, Built-in Features, Ceiling Fan(s), Eat-in Kitchen, Granite Counters, Split Bedrooms, See Remarks, Walk-In Closet(s), Window Treatments, Mud Room, Storage
Heating Central, Gas
Cooling Central Air, Electric
Flooring Carpet, Ceramic Tile, Vinyl, Wood
Fireplaces Type Gas Log, Living Room
Fireplace No
Window Features Double Pane Windows,Blinds
Appliance Built-In Range, Built-In Oven, Dishwasher, Exhaust Fan, Electric Oven, Electric Range, Gas Cooktop, Disposal, Gas Water Heater, Refrigerator, Plumbed For Ice Maker
Laundry Washer Hookup, Dryer Hookup
Exterior
Exterior Feature Gravel Driveway
Parking Features Attached
Fence Back Yard, Chain Link, Partial
Community Features Near Fire Station, Near Schools, Park, Shopping
Utilities Available Cable Available, Electricity Available, Fiber Optic Available, Natural Gas Available, Sewer Available, Water Available
Waterfront Description None
Roof Type Architectural,Shingle
Street Surface Paved
Porch Covered, Patio, Porch
Road Frontage Public Road
Garage Yes
Building
Lot Description Central Business District, Cleared, City Lot, Landscaped, Level, Near Park
Story 1
Foundation Slab
Sewer Public Sewer
Water Public
Architectural Style Ranch, Traditional
Level or Stories One
Additional Building Outbuilding, Workshop
Structure Type Brick,Vinyl Siding
New Construction No
Schools
School District Prairie Grove
Others
Security Features Security System,Smoke Detector(s)
Special Listing Condition None
Read Less Info
Want to know what your home might be worth? Contact us for a FREE valuation!
Our team is ready to help you sell your home for the highest possible price ASAP
Bought with McNaughton Real Estate





