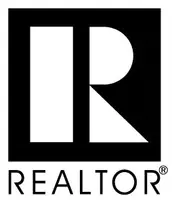For more information regarding the value of a property, please contact us for a free consultation.
Key Details
Sold Price $110,000
Property Type Manufactured Home
Sub Type Manufactured Home
Listing Status Sold
Purchase Type For Sale
Square Footage 1,216 sqft
Price per Sqft $90
Subdivision Chastain Acres Rurban
MLS Listing ID 1302145
Sold Date 05/01/25
Style Mobile Home
Bedrooms 3
Full Baths 2
HOA Y/N No
Year Built 2015
Annual Tax Amount $543
Lot Size 1.130 Acres
Acres 1.13
Property Sub-Type Manufactured Home
Property Description
Affordable Opportunity on 1.13 Gorgeous Acres!
Nestled on 1.13-acre lot, this fixer-upper single-wide offers endless potential! While the home needs some TLC, the property itself is a true gem—peaceful, spacious, and full of possibilities. Whether you're an investor looking for a great rental opportunity or a first-time buyer ready to put in some elbow grease, this is your chance to create something special.
With room to roam, and utilities already in place, this is a rare find at an unbeatable price. Bring your vision and make this property shine! Don't miss out—schedule a showing today!
Paved road with circle drive.
Selling As-Is. Buyer welcome to inspect however no repairs will be made.
Location
State AR
County Benton
Community Chastain Acres Rurban
Direction From Gentry: Head west on W Main St toward N Giles Ave (0.5 mi) Turn right onto AR-12 W/W Main St (0.5 mi) Turn right onto WPA Rd (0.7 mi) Turn left onto Gann Rd/WPA Rd (0.2 mi) Slight right onto WPA Rd (2.8 mi) Turn left onto Peek Rd/WPA Rd (0.3 mi) Turn right onto Short Cut Rd Destination will be on the left (0.1 mi) 8703 Short Cut Rd From Decatur: Head west on W Roller Ave toward Charley St (0.2 mi) Slight left onto Falling Springs Rd (1.0 mi) Slight left to stay on Falling Springs Rd (226 ft) Turn left at the 1st cross street to stay on Falling Springs Rd (2.4 mi) Turn left onto Short Cut Rd Destination will be on the right (0.4 mi) 8703 Short Cut Rd
Interior
Interior Features Ceiling Fan(s), Eat-in Kitchen, Other, Walk-In Closet(s)
Heating Central
Cooling Central Air
Flooring Carpet, Ceramic Tile, Laminate
Fireplaces Number 1
Fireplaces Type Family Room
Equipment Satellite Dish
Fireplace Yes
Appliance Dishwasher, Electric Water Heater, Range Hood
Laundry Washer Hookup, Dryer Hookup
Exterior
Exterior Feature Gravel Driveway
Fence Chain Link, Partial
Utilities Available Cable Available, Electricity Available, Natural Gas Available, Septic Available, Water Available
Waterfront Description None
View Y/N Yes
Roof Type Asphalt,Shingle
Street Surface Paved
Porch Deck, Porch
Road Frontage County Road, Public Road, Shared
Garage No
Building
Lot Description Cleared, Level, None, Outside City Limits, Open Lot, Rural Lot, Views
Story 1
Foundation Block
Sewer Septic Tank
Water Public
Architectural Style Mobile Home
Level or Stories One
Additional Building Outbuilding, Pole Barn, Storage
Structure Type Vinyl Siding
New Construction No
Schools
School District Decatur
Read Less Info
Want to know what your home might be worth? Contact us for a FREE valuation!
Our team is ready to help you sell your home for the highest possible price ASAP
Bought with Equity Partners Realty





