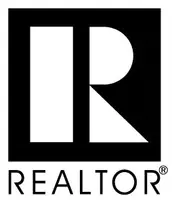For more information regarding the value of a property, please contact us for a free consultation.
Key Details
Sold Price $422,500
Property Type Single Family Home
Sub Type Single Family Residence
Listing Status Sold
Purchase Type For Sale
Square Footage 3,383 sqft
Price per Sqft $124
Subdivision Skyline Manor Ph 1, 2 & 3
MLS Listing ID AV25-128
Sold Date 06/05/25
Style Traditional
Bedrooms 4
Full Baths 3
Half Baths 1
Construction Status 25 Years or older
HOA Y/N No
Year Built 1978
Annual Tax Amount $1,428
Lot Dimensions 0.547
Property Sub-Type Single Family Residence
Property Description
Experience elevated living in this beautifully appointed 4BR, 3.5BA home in the highly desirable Skyline Manor. With 3,383 SF of living space plus a heated and cooled sunroom, this home sits on over half an acre just minutes from town and Dardanelle State Park. The gourmet kitchen features GE Cafe appliances, quartz countertops, and subway tile. Outdoors, enjoy a spacious patio with fan, prep area, and room for RV or toy parking. A 24x24 shop with electric and full bath offers added value and flexibility. Additional highlights include a 6-year-old roof, 3 zoned HVAC systems, California Cedar accents, full irrigation system, and manicured landscaping. Style, space, and sophistication--all in one.
Location
State AR
County Pope
Community Skyline Manor Ph 1, 2 & 3
Zoning R1
Direction From West Main take Skyline Drive up the mountain, right on Skyline Vista, left on Shalimar Circle. House is on the right. Look for the sign.
Rooms
Basement Crawl Space
Interior
Heating Central, Gas
Cooling Central Air, Electric
Flooring Brick, Carpet, Ceramic Tile, Wood
Fireplaces Number 1
Fireplaces Type Living Room, Wood Burning
Fireplace Yes
Window Features Double Pane Windows
Appliance Dishwasher, Gas Water Heater
Exterior
Exterior Feature Concrete Driveway
Parking Features Attached
Fence Partial, Privacy, Wood
Pool None
Utilities Available Electricity Available, Natural Gas Available, Sewer Available, Water Available
Roof Type Architectural,Shingle
Porch Covered, Patio
Road Frontage Public Road
Garage Yes
Building
Lot Description Outside City Limits, Subdivision
Foundation Crawlspace
Sewer Public Sewer
Water Public
Architectural Style Traditional
Structure Type Brick
Construction Status 25 Years or older
Schools
School District Russellville
Others
Security Features Fire Alarm,Fire Sprinkler System
Acceptable Financing ARM, Conventional, FHA, Owner May Carry, Other, See Remarks, USDA Loan, VA Loan
Listing Terms ARM, Conventional, FHA, Owner May Carry, Other, See Remarks, USDA Loan, VA Loan
Read Less Info
Want to know what your home might be worth? Contact us for a FREE valuation!
Our team is ready to help you sell your home for the highest possible price ASAP
Bought with NextHome Local Realty Group





