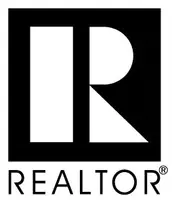For more information regarding the value of a property, please contact us for a free consultation.
Key Details
Sold Price $275,000
Property Type Single Family Home
Sub Type Single Family Residence
Listing Status Sold
Purchase Type For Sale
Square Footage 1,296 sqft
Price per Sqft $212
Subdivision Unit 115 Holiday Island
MLS Listing ID 1298254
Sold Date 06/11/25
Style Traditional
Bedrooms 2
Full Baths 2
HOA Fees $71/ann
HOA Y/N No
Year Built 2021
Annual Tax Amount $1,480
Lot Size 0.361 Acres
Acres 0.3608
Property Sub-Type Single Family Residence
Property Description
This adorable single level custom built home, offers a two bed two bath split floor plan and is just a mile to the rec center with pickleball, tennis, swimming pool and 9 hole golf course. Large picture windows bring in lots of natural light and the LVT cedar plank is the perfect complement to bright white trim and brushed nickel hardware. The spacious living room has trayed ceilings, canned lighting and built ins. Kitchen offers an oversized island which includes the dishwasher, SS sink and extended counter-high bar to give extra seating outside the spacious dining area. Even better? Soft close cabinets and drawers. Utility room is equipped with a soaking sink and linen closet/pantry. Owners suite is oh so large and the trayed ceilings in this room give it a larger than life feel. Ensuite is a real spa feel with the 6x3 walk-in shower, double vanity with vessel sinks and space to move. Large built-in entertainment center with large theater style television included! Previous termination due to buyer financing.
Location
State AR
County Carroll
Community Unit 115 Holiday Island
Direction Hwy 187N to CR254/ Woodsdale (Holiday Island back entrance). 1.7 miles to Shields Dr (over bridge to island) go .3 miles to Sailboat then .7 to Deer Run Dr. turn right onto Deer Run Dr then 600 ft right onto Deer Run Lane. Home on left
Body of Water Table Rock Lake
Rooms
Basement Crawl Space
Interior
Interior Features Attic, Built-in Features, Ceiling Fan(s), Eat-in Kitchen, Granite Counters, Pantry, Split Bedrooms, Storage, Walk-In Closet(s), Window Treatments
Heating Central, Electric, Heat Pump
Cooling Central Air, Electric
Flooring Carpet, Luxury Vinyl Plank
Fireplaces Number 1
Fireplaces Type Electric, Living Room
Fireplace Yes
Window Features Double Pane Windows,ENERGY STAR Qualified Windows,Blinds
Appliance Dryer, Dishwasher, Electric Range, Electric Water Heater, Disposal, Microwave Hood Fan, Microwave, Refrigerator, Smooth Cooktop, Self Cleaning Oven, Washer, Plumbed For Ice Maker
Laundry Washer Hookup, Dryer Hookup
Exterior
Exterior Feature Concrete Driveway
Parking Features Attached
Fence None
Pool Pool, Community
Community Features Clubhouse, Dock, Golf, Playground, Park, Recreation Area, Tennis Court(s), Trails/Paths, Lake, Pool
Utilities Available Cable Available, Electricity Available, Sewer Available, Water Available
View Y/N Yes
Roof Type Asphalt,Shingle
Street Surface Paved
Porch Covered, Deck, Patio, Porch
Road Frontage Public Road, Shared
Garage Yes
Building
Lot Description Cleared, City Lot, Landscaped, None, Sloped, Views, Wooded
Story 1
Foundation Crawlspace
Sewer Public Sewer
Water Public
Architectural Style Traditional
Level or Stories One
Additional Building None
Structure Type Vinyl Siding
New Construction No
Schools
School District Eureka Springs
Others
HOA Name HISID
HOA Fee Include See Agent
Security Features Smoke Detector(s)
Special Listing Condition None
Read Less Info
Want to know what your home might be worth? Contact us for a FREE valuation!
Our team is ready to help you sell your home for the highest possible price ASAP
Bought with Century 21 Woodland Real Estate Beaver Lake





