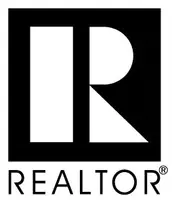For more information regarding the value of a property, please contact us for a free consultation.
Key Details
Sold Price $142,500
Property Type Single Family Home
Sub Type Single Family Residence
Listing Status Sold
Purchase Type For Sale
Square Footage 1,046 sqft
Price per Sqft $136
Subdivision Hughey Add
MLS Listing ID 1299659
Sold Date 06/17/25
Style Country
Bedrooms 2
Full Baths 1
Construction Status 25 Years or older
HOA Y/N No
Year Built 1997
Annual Tax Amount $609
Lot Size 7,840 Sqft
Acres 0.18
Property Sub-Type Single Family Residence
Property Description
HERE IT IS... YOU'VE FOUND IT!!! If you are looking for an efficient, newly remodeled home centrally located to shopping, business, hospital and retail, check out this charmer. There are so many positive things to this 2 bedroom, 1 bath all-electric home. The exterior has a metal roof, new vinyl siding, front porch and all-wooden back deck, perfect for morning coffee and evening relaxation. Come on inside to new drywall, added insulation, brand new lvp flooring and carpet, upgraded electric and plumbing, new doors and windows, new stainless-steel range and fridge, new water heater, new mini-split heat/ac plus electric baseboard heat in bedrooms and ceiling fans in each room. The bathroom has all new fixtures plus a jetted bathtub, and you will appreciate the spacious utility room and pantry. As a bonus, enjoy the new pavilion for gatherings and cookouts , and don't forget the newly constructed storage/workshop. All this sits on a double corner lot. this is the ONE!! Take a look today!!
Location
State AR
County Boone
Community Hughey Add
Direction From Harrison Bypass (Hwy 62-65-412), go east on Prospect (Hwy 7 N) turns into Rowland, Property on left, SIY
Rooms
Basement None, Crawl Space
Interior
Interior Features Ceiling Fan(s), Eat-in Kitchen, Pantry, See Remarks, Window Treatments
Heating Baseboard, Ductless, Electric
Cooling Ductless, Electric
Flooring Carpet, Luxury Vinyl Plank
Fireplace No
Window Features Double Pane Windows,Vinyl,Blinds
Appliance Electric Range, Electric Water Heater, Microwave, Refrigerator
Laundry Washer Hookup, Dryer Hookup
Exterior
Exterior Feature Gravel Driveway
Fence Partial
Pool None
Community Features Near Hospital, Near Schools
Utilities Available Electricity Available, Sewer Available, Water Available
Waterfront Description None
Roof Type Metal
Street Surface Paved
Porch Deck
Road Frontage Highway
Garage No
Building
Lot Description Central Business District, Corner Lot, City Lot, Level
Story 1
Foundation Crawlspace
Sewer Public Sewer
Water Public
Architectural Style Country
Level or Stories One
Additional Building Storage, Workshop
Structure Type Vinyl Siding
New Construction No
Construction Status 25 Years or older
Schools
School District Harrison
Others
Special Listing Condition None
Read Less Info
Want to know what your home might be worth? Contact us for a FREE valuation!
Our team is ready to help you sell your home for the highest possible price ASAP
Bought with Non MLS Sales





