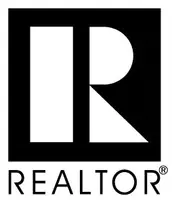For more information regarding the value of a property, please contact us for a free consultation.
Key Details
Sold Price $295,000
Property Type Single Family Home
Sub Type Single Family Residence
Listing Status Sold
Purchase Type For Sale
Square Footage 3,066 sqft
Price per Sqft $96
Subdivision Lake Lucerne 208
MLS Listing ID 1306544
Sold Date 06/17/25
Bedrooms 4
Full Baths 3
HOA Y/N No
Year Built 1995
Annual Tax Amount $1,822
Lot Size 0.377 Acres
Acres 0.377
Property Sub-Type Single Family Residence
Property Description
Your chance to own a Eureka Springs gem of a property! This large home sits on a quiet, dead-end street behind the Eureka school zone, just minutes from the main town, yet out of the city limits. The two covered decks look out over the fenced-in backyard and over the wooded property behind which drops off to Lucerne Road. A well-lit, partially finished walk-out basement opens onto a third deck. The basement sports studio lighting (was used as an art studio), and contains the 4th bedroom with ensuite bath and kitchenette and has a wood-burning stove. A large separate workshop/storage area/cellar is under the garage. The three main bedrooms and two baths are on the main level alongside the living, dining, kitchen with eat-in area, and laundry. The extra-wide 2 car garage opens onto a concrete driveway. The house is well-engineered, is in great shape and includes a vast amount of storage area. Updates may be desired in wall-coverings, flooring, and wet areas. Priced to sell as-is. Interior photos on the way.
Location
State AR
County Carroll
Community Lake Lucerne 208
Direction From HWY 62, go South on HWY 23, then turn left/East on the first road you come to (the road to Eureka Schools) and go past two road humps and turn right after the schools, then right again onto Forest Lane which is a dead-end road. Number 32 is on the right.
Rooms
Basement Full, Walk-Out Access
Interior
Interior Features Ceiling Fan(s), Eat-in Kitchen, Wood Burning Stove, In-Law Floorplan, Workshop
Heating Central, Gas
Cooling Central Air
Flooring Carpet, Ceramic Tile, Vinyl
Fireplaces Number 1
Fireplaces Type Wood Burning Stove
Fireplace Yes
Window Features Wood Frames
Appliance Dishwasher, Electric Oven, Electric Range, Disposal, Gas Water Heater, Microwave, Refrigerator, Range Hood
Laundry Washer Hookup, Dryer Hookup
Exterior
Exterior Feature Concrete Driveway
Fence Back Yard, None
Pool None
Community Features Near Schools
Utilities Available Electricity Available, Natural Gas Available, Other, Septic Available, See Remarks, Water Available
Waterfront Description None
Roof Type Architectural,Shingle
Street Surface Other,Paved
Porch Covered, Deck, Porch
Garage Yes
Building
Lot Description Central Business District, Outside City Limits, Other, Sloped, See Remarks
Story 1
Foundation Slab
Sewer Septic Tank
Water Public
Level or Stories One
Additional Building None
Structure Type Rock,Vinyl Siding
New Construction No
Schools
School District Eureka Springs
Others
Security Features Storm Shelter
Special Listing Condition None
Read Less Info
Want to know what your home might be worth? Contact us for a FREE valuation!
Our team is ready to help you sell your home for the highest possible price ASAP
Bought with EXIT Taylor Real Estate





