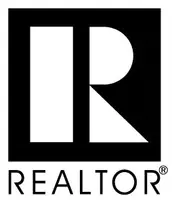For more information regarding the value of a property, please contact us for a free consultation.
Key Details
Sold Price $570,000
Property Type Single Family Home
Sub Type Single Family Residence
Listing Status Sold
Purchase Type For Sale
Square Footage 2,256 sqft
Price per Sqft $252
Subdivision Aurora
MLS Listing ID 1304385
Sold Date 06/18/25
Style Traditional
Bedrooms 3
Full Baths 2
Half Baths 1
Construction Status New Construction
HOA Fees $155/ann
HOA Y/N No
Year Built 2023
Annual Tax Amount $5,197
Lot Size 6,098 Sqft
Acres 0.14
Property Sub-Type Single Family Residence
Property Description
Welcome to this beautifully designed 3-bedroom, 2.5-bath home featuring a versatile office space and an inviting open-concept layout. The living room boasts a cozy fireplace with stylish shiplap detailing above the mantel, flowing seamlessly into the dining area and a chef-inspired kitchen complete with a large island & bar, quartz countertops, gas cooktop, and a spacious walk-in pantry. The private primary suite offers a custom feature wall and a luxurious en-suite bath with double vanities, a walk-in shower, and tub for relaxing, soaking baths. Enjoy outdoor living on the covered patio, surrounded by a privacy fence. Convenient location.
Location
State AR
County Benton
Community Aurora
Direction Off W Walton Blvd, Traveling west on Airport Blvd, at the stoplight, turn south on \"I\" St.(Hwy.112 So.), pass Bentonville Community Center and Central Park elementary school, Right/West on Windmill Rd., Left/South on Morningstar Rd., Right on SW Halo Pl, Left on SW Beacon St. which turns into Daybreak
Interior
Interior Features Ceiling Fan(s), Cathedral Ceiling(s), Eat-in Kitchen, Pantry, Quartz Counters, Split Bedrooms, See Remarks, Walk-In Closet(s), Window Treatments
Heating Central, Gas
Cooling Central Air, Electric
Flooring Carpet, Ceramic Tile, Luxury Vinyl Plank
Fireplaces Number 1
Fireplaces Type Gas Log, Gas Starter, Living Room
Fireplace Yes
Window Features Double Pane Windows,Vinyl,Blinds,Drapes
Appliance Dishwasher, Electric Oven, Gas Cooktop, Disposal, Gas Water Heater, Microwave, Self Cleaning Oven, Plumbed For Ice Maker
Laundry Washer Hookup, Dryer Hookup
Exterior
Exterior Feature Concrete Driveway
Parking Features Attached
Fence Partial
Pool Pool, Community
Community Features Playground, Curbs, Near Fire Station, Near Schools, Park, Pool, Sidewalks
Utilities Available Cable Available, Electricity Available, Natural Gas Available, Sewer Available, Water Available
Waterfront Description None
Roof Type Architectural,Shingle
Street Surface Paved
Porch Covered, Patio
Road Frontage Public Road
Garage Yes
Building
Lot Description Cleared, City Lot, Landscaped, Level, Near Park, Subdivision
Faces North
Story 1
Foundation Slab
Sewer Public Sewer
Water Public
Architectural Style Traditional
Level or Stories One
Additional Building None
Structure Type Brick,Concrete
New Construction No
Construction Status New Construction
Schools
School District Bentonville
Others
HOA Fee Include Maintenance Grounds,Maintenance Structure,See Remarks
Security Features Security System,Fire Sprinkler System,Smoke Detector(s)
Special Listing Condition None
Read Less Info
Want to know what your home might be worth? Contact us for a FREE valuation!
Our team is ready to help you sell your home for the highest possible price ASAP
Bought with Coldwell Banker Harris McHaney & Faucette-Rogers





