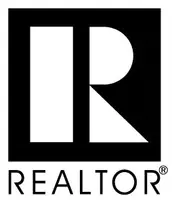For more information regarding the value of a property, please contact us for a free consultation.
Key Details
Sold Price $400,000
Property Type Single Family Home
Sub Type Single Family Residence
Listing Status Sold
Purchase Type For Sale
Square Footage 1,990 sqft
Price per Sqft $201
Subdivision Orchard Park Sub Ph 2 Centerton
MLS Listing ID 1309355
Sold Date 06/20/25
Bedrooms 3
Full Baths 2
HOA Fees $16/ann
HOA Y/N No
Year Built 2020
Annual Tax Amount $3,204
Lot Size 8,712 Sqft
Acres 0.2
Property Sub-Type Single Family Residence
Property Description
Close to the Walmart Office, Downtown Square, & Bentonville Schools, this unique custom designed home is complete with a secret 3-car tandem garage. Open concept living with a split-floor plan in this sturdy all brick home. Your oversized kitchen has a gas range, beautiful cabinetry, & thick gorgeous granite countertops complete w/ a coveted butcher block island. Your connected living room has real hardwood floors, floor outlet lighting, & a mantle ready for your TV. Pet friendly families will appreciate the electronic doggie door! Your stunning master bath has been remodeled with cultured marble, & a low threshold 2-way glass door. Your extra bedrooms are so spacious! Natural light floods your home, & the Storm Doors provide more light w/no weather. As a bonus, the fridge, washer, dryer, & security system all stay! Relax on your covered back porch w/ large side yard w/ a double gate. Your garage has insulated doors, an added level 2 charging plug for e-vehicles, & the tandem bay: which could be used as a workshop!
Location
State AR
County Benton
Community Orchard Park Sub Ph 2 Centerton
Direction You are only about 15 minutes away from the new Walmart Home via I-49 bypass! Exit I-49 onto HWY 72, heading south. Turn right onto Macintosh Way, with a quick left continuing on Macintosh. Turn right onto Gala Circle and your new home is halfway down on your right. From Bentonville West High School, make a left on Gamble Road (which will turn into Walters Road), make a right onto Arkansas Black, left onto Gala Circle and your new home will be on your left. LESS THAN 15 MINUTES TO DOWNTOWN BENTONVILLE SQUARE - and it's the same road the whole way there - from the square - take Central Ave north, which turns into Second St, which turns into the beautiful drive along HWY 72, lefts on Macintosh Way, right on Gala Circle. 11 MINUTES TO COLER MOUNTAIN BIKE PRESERVE - take Third Street, left on Elm Tree Rd, right onto Second Street, which becomes HWY 72. From SLAUGHTER PEN BIKE PARK, it's a 12-minute drive, taking I49, exiting Hwy 72.
Rooms
Basement None
Interior
Interior Features Attic, Built-in Features, Ceiling Fan(s), Eat-in Kitchen, Granite Counters, Other, Pantry, Programmable Thermostat, Split Bedrooms, See Remarks, Storage, Walk-In Closet(s), Window Treatments
Heating Gas
Cooling Central Air, Electric
Flooring Carpet, Ceramic Tile, Wood
Fireplaces Number 1
Fireplaces Type Electric
Fireplace Yes
Window Features Double Pane Windows,Blinds,Drapes
Appliance Dishwasher, Electric Water Heater, Disposal, Gas Range, Ice Maker, Microwave Hood Fan, Microwave, Refrigerator, Washer, ENERGY STAR Qualified Appliances, PlumbedForIce Maker
Laundry Washer Hookup, Dryer Hookup
Exterior
Exterior Feature Concrete Driveway
Parking Features Attached
Fence Back Yard
Pool None
Community Features Biking, Near Schools, Park, Sidewalks, Trails/Paths
Utilities Available Cable Available, Electricity Available, Natural Gas Available, Sewer Available, Water Available
Waterfront Description None
Roof Type Architectural,Shingle
Street Surface Paved
Porch Covered, Patio, Porch
Road Frontage Public Road, Shared
Garage Yes
Building
Lot Description City Lot, Landscaped, Near Park, Subdivision
Faces South
Story 1
Foundation Slab
Sewer Public Sewer
Water Public
Level or Stories One
Additional Building None
Structure Type Brick
New Construction No
Schools
School District Bentonville
Others
HOA Fee Include Other
Security Features Security System
Special Listing Condition None
Read Less Info
Want to know what your home might be worth? Contact us for a FREE valuation!
Our team is ready to help you sell your home for the highest possible price ASAP
Bought with Lindsey & Assoc Inc Branch





