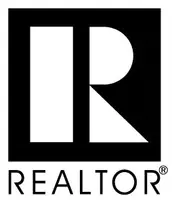For more information regarding the value of a property, please contact us for a free consultation.
Key Details
Sold Price $550,000
Property Type Single Family Home
Sub Type Single Family Residence
Listing Status Sold
Purchase Type For Sale
Square Footage 3,561 sqft
Price per Sqft $154
Subdivision Glendale Add
MLS Listing ID 1309171
Sold Date 06/20/25
Style Traditional
Bedrooms 4
Full Baths 3
Half Baths 1
Construction Status 25 Years or older
HOA Y/N No
Year Built 1979
Annual Tax Amount $4,264
Lot Size 1.200 Acres
Acres 1.2
Property Sub-Type Single Family Residence
Property Description
Open floor 4 bedroom plus office or 5th bedroom, 3.5 bath home for sale or rent! Bedrooms are HUGE plus has a very large bonus room. Living room features a corner rock fireplace with vaulted ceilings, built-ins and 3 window seats to enjoy the views. Other features include 2 upstairs balconies, stairwells on each end of the house and tons of counter space. Primary suite has a rock fireplace and large jetted tub. Second floor suite with a private entrance. Newer HVAC, Newer hot water heater and newer hardwood flooring! Large 1 acre wooded lot for your enjoyment.
Location
State AR
County Washington
Community Glendale Add
Direction Crossover to 1524 Crossover Road
Rooms
Basement None, Crawl Space
Interior
Interior Features Attic, Built-in Features, Ceiling Fan(s), Cathedral Ceiling(s), Eat-in Kitchen, Granite Counters, Pantry, Programmable Thermostat, Split Bedrooms, Storage, Skylights, Walk-In Closet(s), Window Treatments
Heating Central, Gas
Cooling Central Air, Electric
Flooring Carpet, Ceramic Tile
Fireplaces Number 2
Fireplaces Type Gas Log
Fireplace Yes
Window Features Double Pane Windows,Metal,Blinds,Skylight(s)
Appliance Built-In Range, Built-In Oven, Double Oven, Dishwasher, Electric Cooktop, Electric Range, Disposal, Gas Water Heater, Range Hood, Trash Compactor, ENERGY STAR Qualified Appliances, Plumbed For Ice Maker
Laundry Washer Hookup, Dryer Hookup
Exterior
Exterior Feature Concrete Driveway
Parking Features Attached
Fence None
Pool None
Community Features Near Fire Station, Near Schools, Park, Shopping
Utilities Available Cable Available, Electricity Available, Natural Gas Available, Phone Available, Sewer Available, Water Available, Recycling Collection
Waterfront Description None
View Y/N Yes
Roof Type Architectural,Shingle
Porch Patio
Road Frontage Highway
Garage Yes
Building
Lot Description Central Business District, Cleared, City Lot, Hardwood Trees, Industrial Park, Near Park, Open Lot, Rolling Slope, Subdivision, Views, Wooded
Story 2
Foundation Crawlspace
Sewer Public Sewer
Water Public
Architectural Style Traditional
Level or Stories Two
Additional Building None
Structure Type Cedar
New Construction No
Construction Status 25 Years or older
Schools
School District Fayetteville
Others
Security Features Smoke Detector(s)
Special Listing Condition None
Read Less Info
Want to know what your home might be worth? Contact us for a FREE valuation!
Our team is ready to help you sell your home for the highest possible price ASAP
Bought with Truman Ball Real Estate





