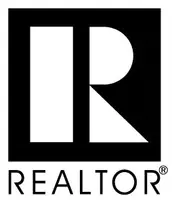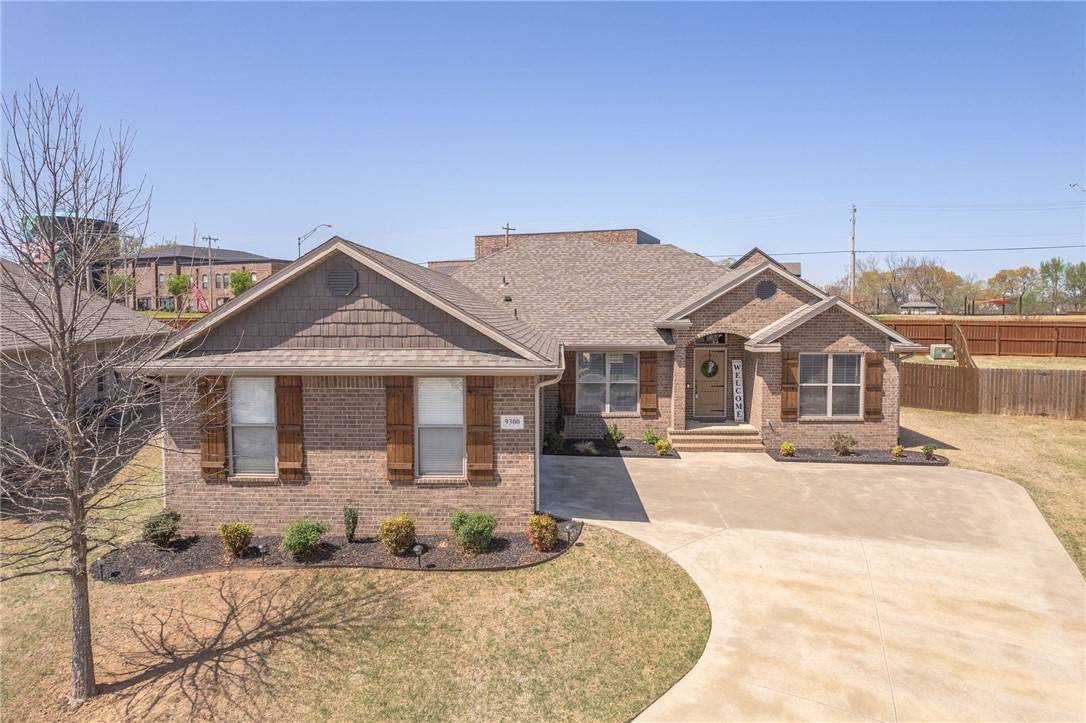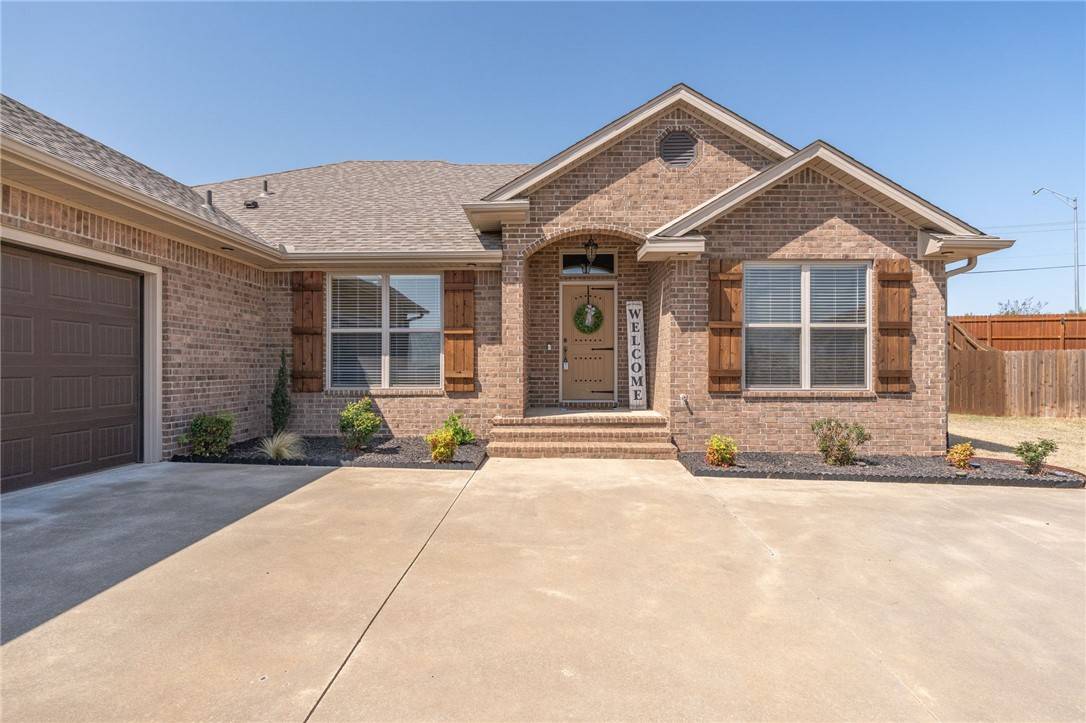For more information regarding the value of a property, please contact us for a free consultation.
Key Details
Sold Price $385,700
Property Type Single Family Home
Sub Type Single Family Residence
Listing Status Sold
Purchase Type For Sale
Square Footage 2,030 sqft
Price per Sqft $190
Subdivision Highland Crossing Chaffee Crossing
MLS Listing ID 1303095
Sold Date 06/20/25
Bedrooms 3
Full Baths 2
HOA Fees $33/ann
HOA Y/N No
Year Built 2018
Annual Tax Amount $2,415
Lot Size 0.330 Acres
Acres 0.33
Property Sub-Type Single Family Residence
Property Description
Welcome home to this charming 3 bedroom, 2 bathroom gem nestled in the cozy, welcoming neighborhood of Highland Crossing! This thoughtfully designed home boasts a fantastic layout with spacious living areas and plenty of natural light. The office space is perfect for remote work, while the large pantry offers abundant storage for all your kitchen essentials. A functional laundry room adds convenience, making household chores a breeze. Step outisde to the back patio, where a built-in gas grill awaits - ideal for entertaining or relaxing evenings at home. With it's warm and inviting atmosphere, this home is the perfect blend of comfort and practicality. Don't miss your chance to make it yours!
Location
State AR
County Sebastian
Community Highland Crossing Chaffee Crossing
Direction From Veterans Ave. turn onto Harmony Ridge Rd. and then onto Harvest Ct. The house is in the cul-de-sac.
Interior
Interior Features Attic, Ceiling Fan(s), Eat-in Kitchen, Granite Counters, Pantry, Programmable Thermostat, Split Bedrooms, Storage, Walk-In Closet(s), Window Treatments
Heating Central
Cooling Central Air
Flooring Carpet, Ceramic Tile
Fireplaces Number 1
Fireplaces Type Gas Log, Living Room
Fireplace Yes
Window Features Blinds
Appliance Convection Oven, Dishwasher, Gas Range, Microwave Hood Fan, Microwave, Oven, Trash Compactor, Tankless Water Heater
Laundry Washer Hookup, Dryer Hookup
Exterior
Exterior Feature Concrete Driveway
Parking Features Attached
Fence Back Yard
Community Features Biking, Trails/Paths
Utilities Available Electricity Available, Natural Gas Available, Sewer Available, Water Available, Recycling Collection
Waterfront Description None
Roof Type Architectural,Shingle
Street Surface Paved
Porch Covered
Road Frontage Public Road
Garage Yes
Building
Lot Description Cul-De-Sac, Subdivision
Story 1
Foundation Slab
Sewer Public Sewer
Water Public
Level or Stories One
Additional Building None
Structure Type Brick
New Construction No
Schools
School District Fort Smith
Others
HOA Fee Include Other
Security Features Security System,Smoke Detector(s)
Special Listing Condition None
Read Less Info
Want to know what your home might be worth? Contact us for a FREE valuation!
Our team is ready to help you sell your home for the highest possible price ASAP
Bought with Non MLS Sales





