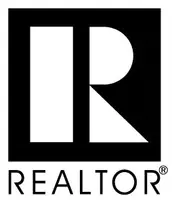For more information regarding the value of a property, please contact us for a free consultation.
Key Details
Sold Price $560,000
Property Type Single Family Home
Sub Type Single Family Residence
Listing Status Sold
Purchase Type For Sale
Square Footage 2,370 sqft
Price per Sqft $236
Subdivision Henderson Park Sub Ph 1
MLS Listing ID 1305774
Sold Date 07/07/25
Style Traditional
Bedrooms 3
Full Baths 2
Half Baths 1
HOA Fees $20/ann
HOA Y/N No
Year Built 2023
Annual Tax Amount $3,627
Lot Size 9,583 Sqft
Acres 0.22
Property Sub-Type Single Family Residence
Property Description
This beautifully designed home combines comfort, function & style just steps from the Botanical Gardens & the walking/bike trail. Step into a formal dining area that flows into a spacious living room with a 60" recessed electric fireplace & into the open kitchen—complete with 3" quartz countertops, quartz backsplash, stainless appliances, & dedicated eat-in space. Solid core doors, upgraded lighting, & LVP run throughout. Ethernet cables are installed in the living room & office, with cable access in all rooms & on the back deck. A designated office offers space to focus, while the primary suite features a tray ceiling, sound insulation, walk-in shower, whirlpool tub, & walk-in closet. Enjoy the outdoors with a large covered deck, extended patio, & custom 7-ft privacy fence. Extras include a storage building on a concrete pad, epoxy garage floors, irrigation system, double back lights, Amana HVAC with eco-thermostat & UV light, instant hot water pump, & leaf guards on all gutters. A rare find with a 3-car garage!
Location
State AR
County Washington
Community Henderson Park Sub Ph 1
Direction From Don Tyson, go south on 265. Turn left on Hearthstone Drive, left on Running Springs, left on Greystone and right on Marshall. The home is on the left.
Interior
Interior Features Attic, Built-in Features, Ceiling Fan(s), Cathedral Ceiling(s), Eat-in Kitchen, Pantry, Programmable Thermostat, Quartz Counters, Split Bedrooms, Storage, Walk-In Closet(s), Wired for Sound, Window Treatments
Heating Central
Cooling Central Air
Flooring Ceramic Tile, Luxury Vinyl Plank
Fireplaces Number 1
Fireplaces Type Electric
Fireplace Yes
Window Features Blinds
Appliance Dishwasher, Electric Range, Disposal, Gas Water Heater, Hot Water Circulator, Microwave, Refrigerator, Self Cleaning Oven, Tankless Water Heater, Plumbed For Ice Maker
Laundry Washer Hookup, Dryer Hookup
Exterior
Exterior Feature Concrete Driveway
Parking Features Attached
Fence Back Yard
Community Features Biking, Near Fire Station, Near Hospital, Near Schools, Park, Shopping, Sidewalks, Trails/Paths
Utilities Available Cable Available, Electricity Available, Natural Gas Available, Sewer Available, Water Available
Waterfront Description None
Roof Type Architectural,Shingle
Street Surface Paved
Porch Covered, Deck
Road Frontage Public Road
Garage Yes
Building
Lot Description Central Business District, Level, Near Park, Subdivision
Story 1
Foundation Slab
Sewer Public Sewer
Water Public
Architectural Style Traditional
Level or Stories One
Additional Building Storage
Structure Type Brick
New Construction No
Schools
School District Springdale
Others
HOA Fee Include Other
Security Features Security System,Fire Sprinkler System,Smoke Detector(s)
Special Listing Condition None
Read Less Info
Want to know what your home might be worth? Contact us for a FREE valuation!
Our team is ready to help you sell your home for the highest possible price ASAP
Bought with Collier & Associates





